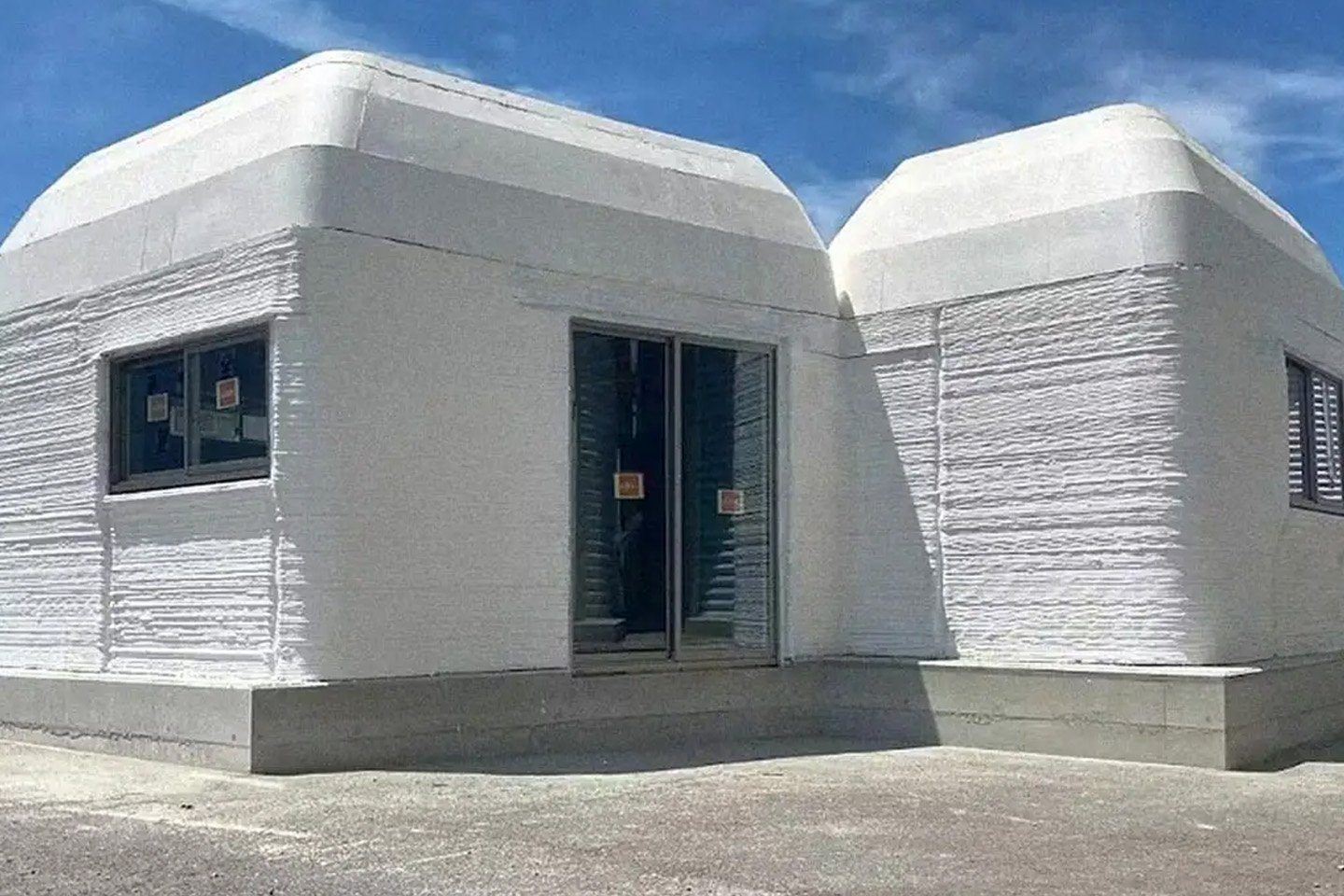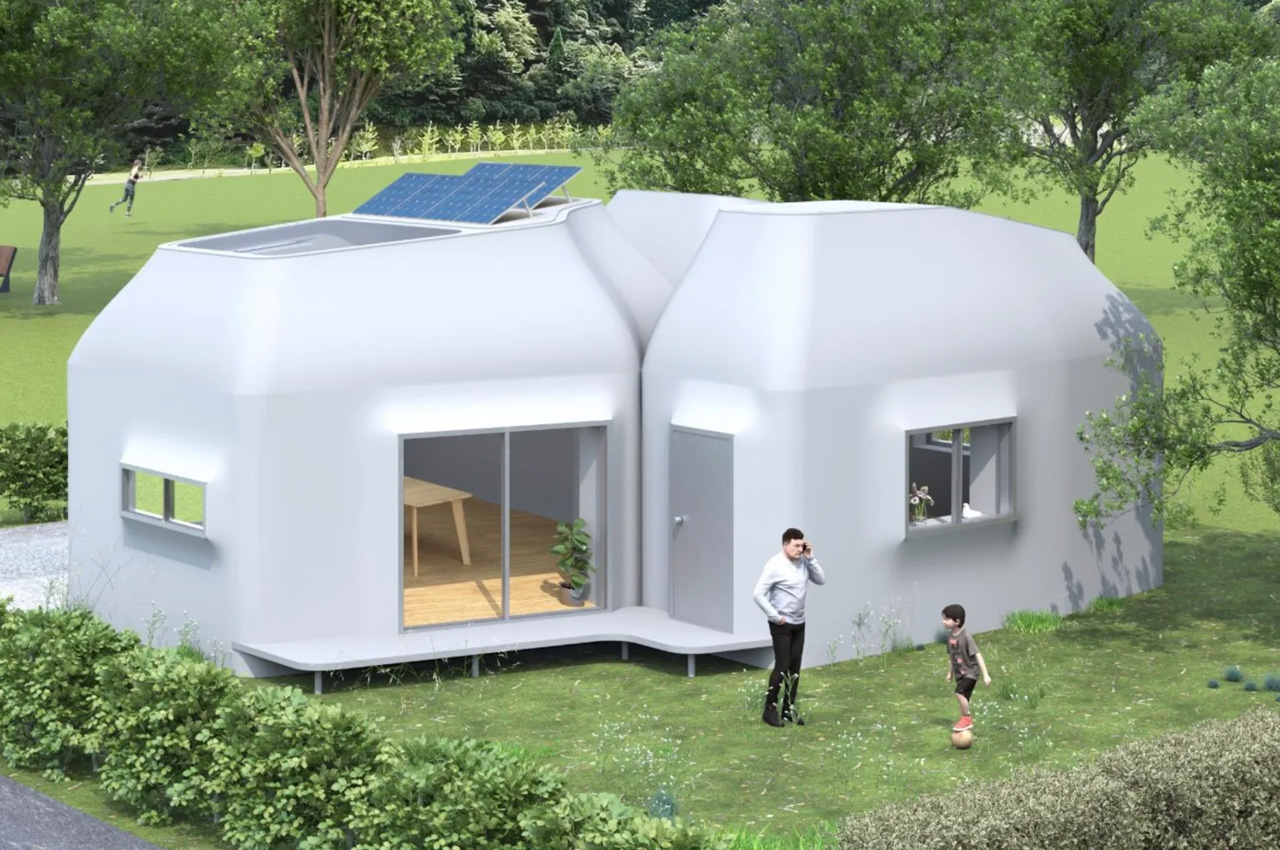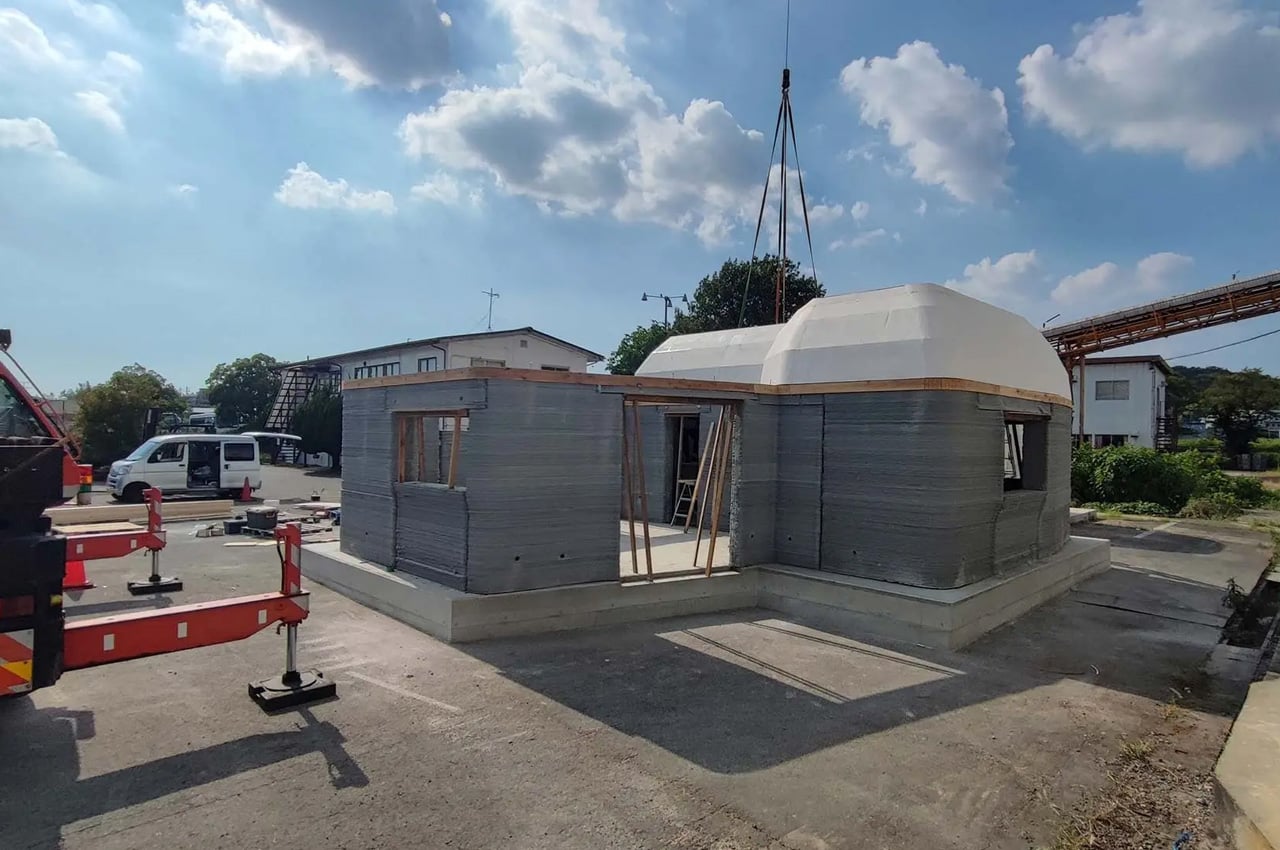- This topic is empty.
-
Topic
-
Here at Designboyo we are always looking for innovative designs, and in the current era, the transformative power of 3D printing extends its reach to encompass architecture, defying the traditional norms of construction. Numerous architectural firms have enthusiastically embraced 3D printing as their preferred method for erecting innovative structures. The allure of 3D-printed architecture is steadily gaining momentum, and it comes as no surprise given its myriad advantages. This cutting-edge technique is both straightforward and efficient, substantially reducing the risk of errors while significantly expediting the construction process. By simplifying and streamlining various cumbersome construction stages, 3D printing heralds a new era in architectural innovation.

Illustrating the immense potential of this technology, Japanese construction startup Serendix unveiled a remarkable tiny proof-of-concept last year. Astonishingly, this architectural marvel adhered to stringent Japanese earthquake safety standards and European insulation regulations. Their most recent revelation, ‘Fujitsubo,’ is a remarkable feat in affordable housing, priced at a mere 5.5 million yen, approximately $37,600.

Affectionately dubbed ‘Fujitsubo’ or “the barnacle,” this compact dwelling encompasses a modest 538 square feet. This footprint stands in stark contrast to the sprawling dimensions of the average new American home, which is five times larger. Inside, this 3D-printed gem comprises a single bedroom, a well-appointed bathroom, and an open-concept living room seamlessly integrated with a modern kitchen. All this, at a cost akin to that of a typical automobile! Ideally suited for a couple or a solitary dweller, the compact size of ‘Fujitsubo’ is a direct consequence of its budget-friendly price tag. Such affordability remains a rarity in the United States, where local regulations mandate minimum dwelling sizes and soaring land prices make smaller homes nearly unattainable for developers.
The roof of ‘Fujitsubo’ is a testament to precision, crafted from panels intricately cut by a computer numerical control (CNC) machine. This marvel of technology operates under the guidance of pre-programmed software, orchestrating the precise movements of factory tools and machinery. Remarkably, it took a mere 44.5 hours to complete the 3D printing and assembly of this home.
Recognizing the constraints of 3D-printed construction in densely populated urban areas, where available land is scarce and uneconomical, Serendix has wisely chosen to focus its efforts on small towns boasting abundant vacant spaces.

“In the automotive industry 40 years ago, the price reduction of products began due to innovation of the manufacturing process using robots. We believe that the 3D-printed house is the beginning of the complete robotization of the housing industry,” remarked Serendix in a statement. Currently operating with five printers to construct 50 homes annually, the company has ambitious plans to expand its production capabilities by adding twelve more printers by the next year. Their goal? An impressive 850 3D-printed homes each year!
- You must be logged in to reply to this topic.


