- This topic is empty.
-
Topic
-
A new dwelling in Washington state takes a radically understated approach, allowing the primeval beauty of the Pacific Northwest landscape to take center stage.
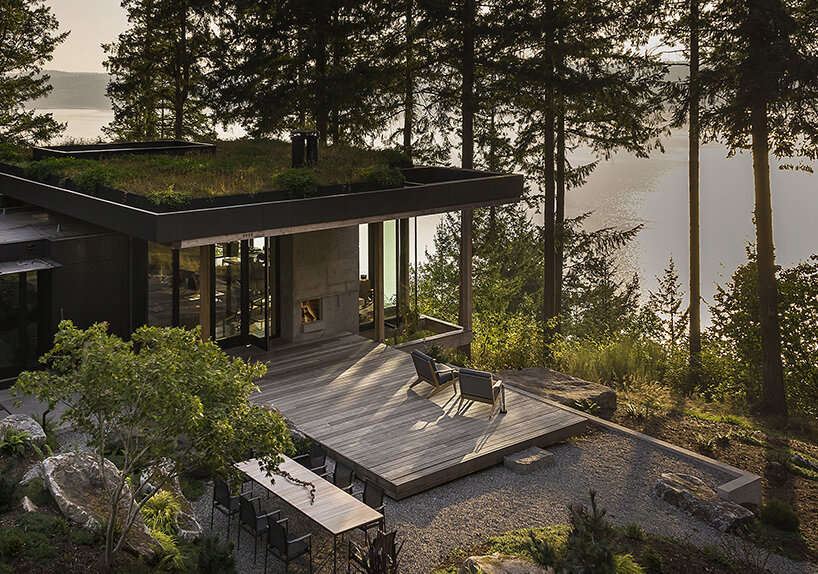
Designed by Seattle architects mwworks, the Longbranch House on the Key Peninsula virtually disappears into its forested surroundings. Approaching from the road, visitors are met only by an innocuous barn before the low-slung roof finally reveals itself, flush with the rolling meadow.
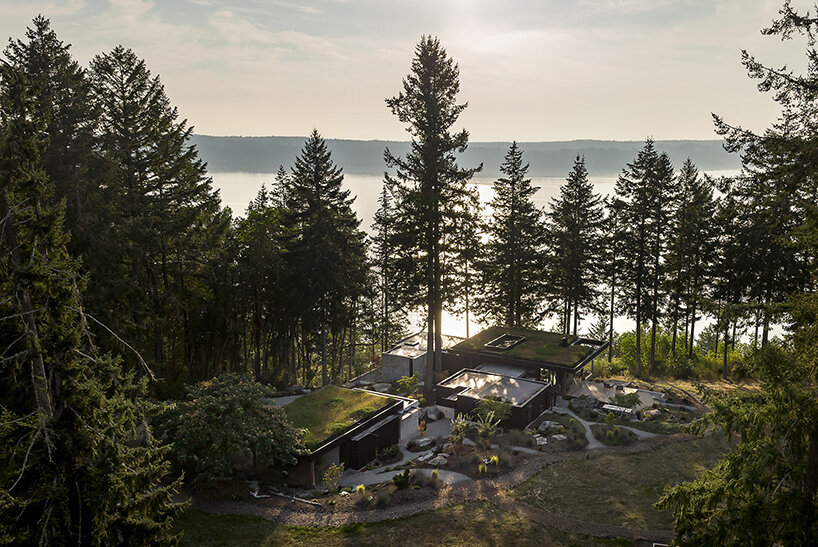
It’s an exercise in discretion intended to create a sense of dwelling within nature itself. Towering fir trees were seamlessly integrated, their trunks becoming living pillars supporting the cantilevered overhang. The simple cast concrete and cedar structure rests on pin piles to avoid disturbing the root systems of this ancient woodland growth.
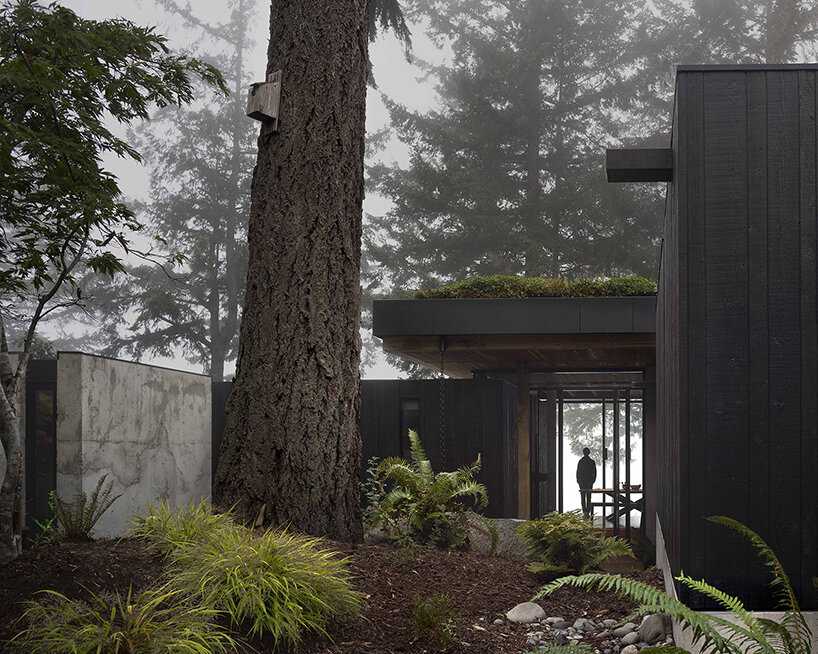
Interiors dissolve the barrier between indoors and out through walls of glass. Living spaces are framed by minimalist glazing to better showcase the view: evergreens giving way to the shimmering expanse of Case Inlet. A material palette of concrete, wood, and black steel is thoroughly of this place.
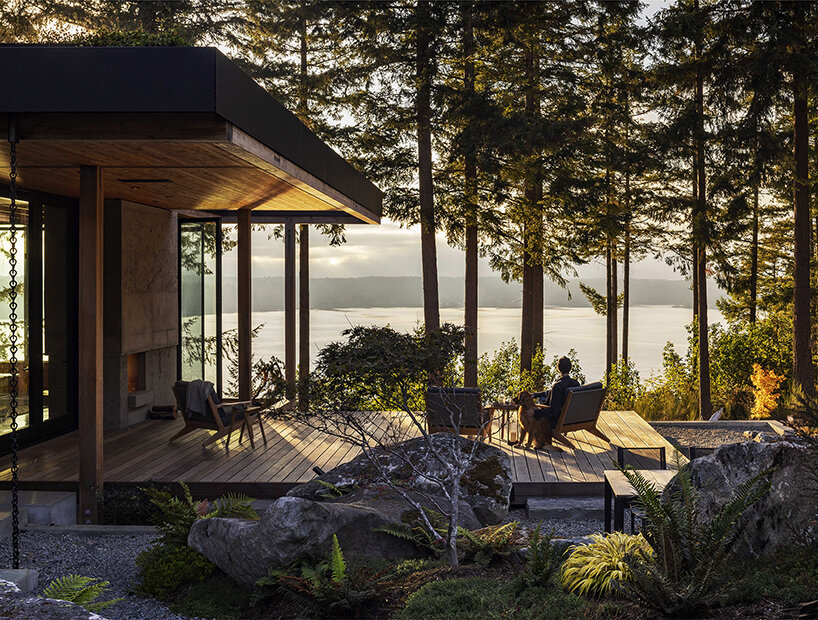
It’s an object lesson in building in reverence of an environment, rather than in monumentality. Gone is the dated notion of Man triumphing over Nature with grandiose gestures. In its place stands gentle architecture aparté – a contemporary frame for the primordial Pacific Northwest forest.
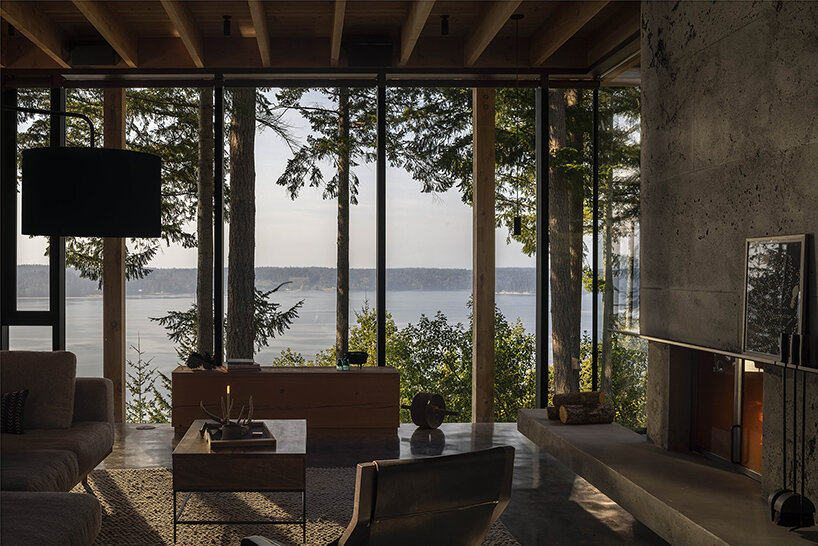
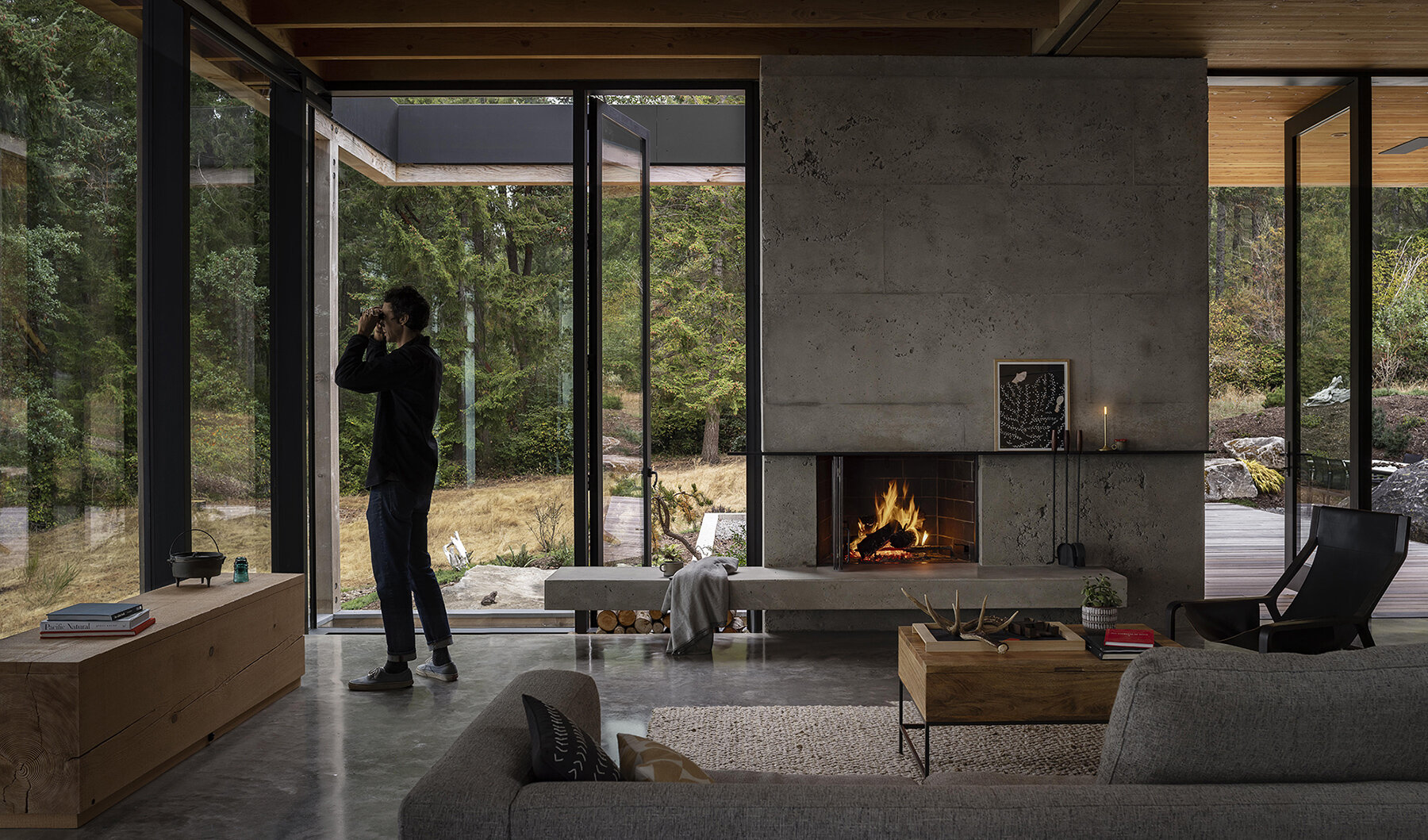
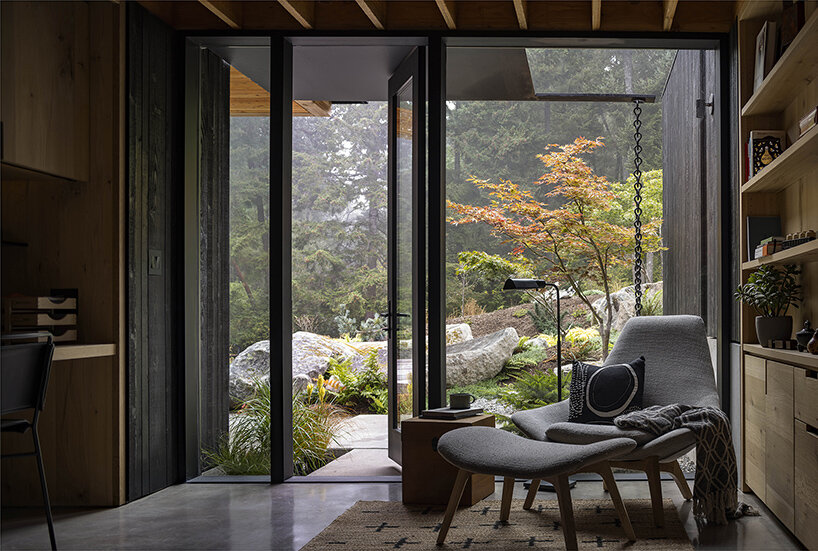
The Longbranch House represents a new way of relating to this ancient landscape. An invitation not to conquer, but to join the surrounding woodland chorus through an empathetic light touch. A home for a family, and a home for cohabiting flora and fauna. Architecture in symbiosis.
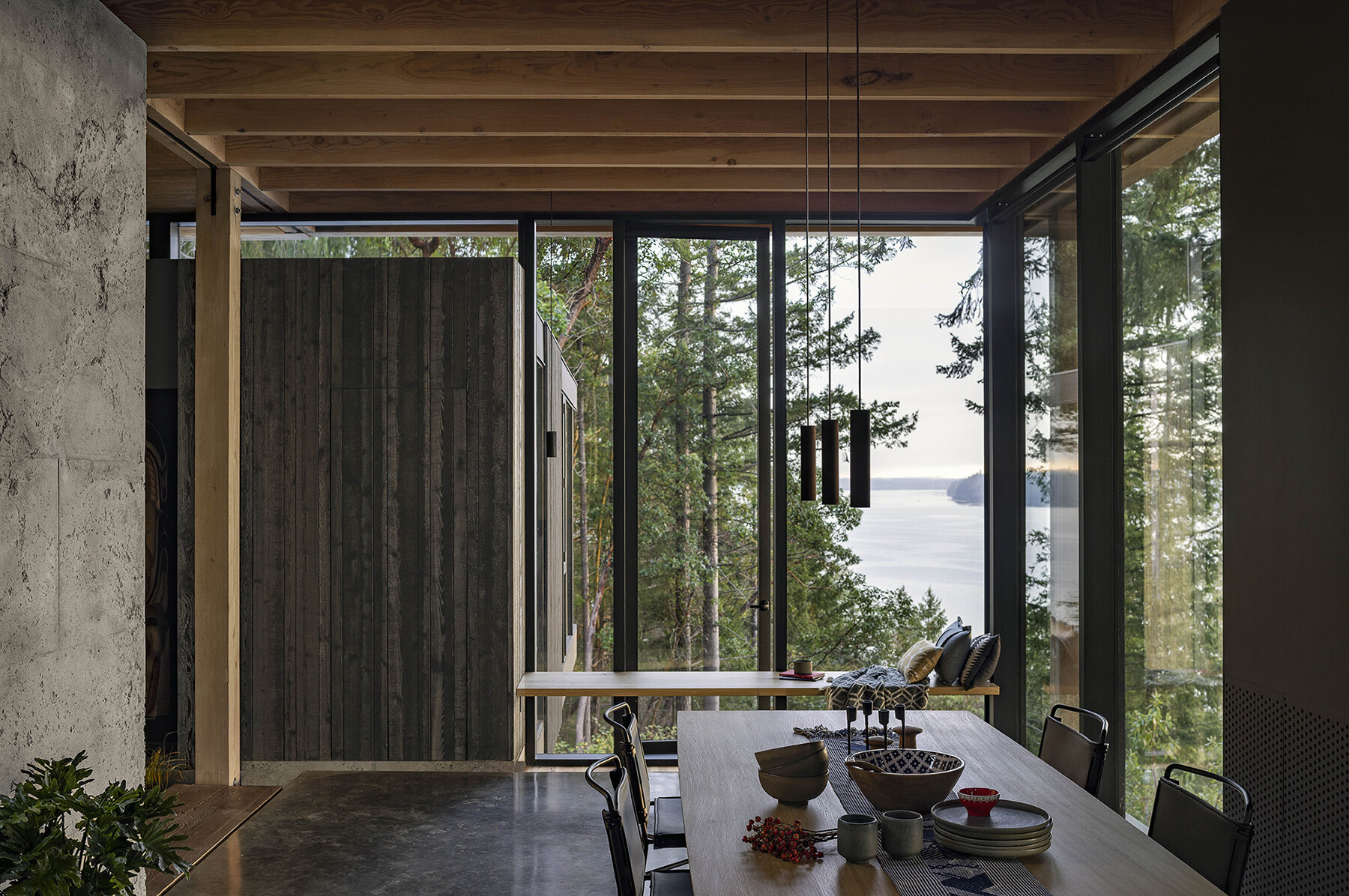
- You must be logged in to reply to this topic.