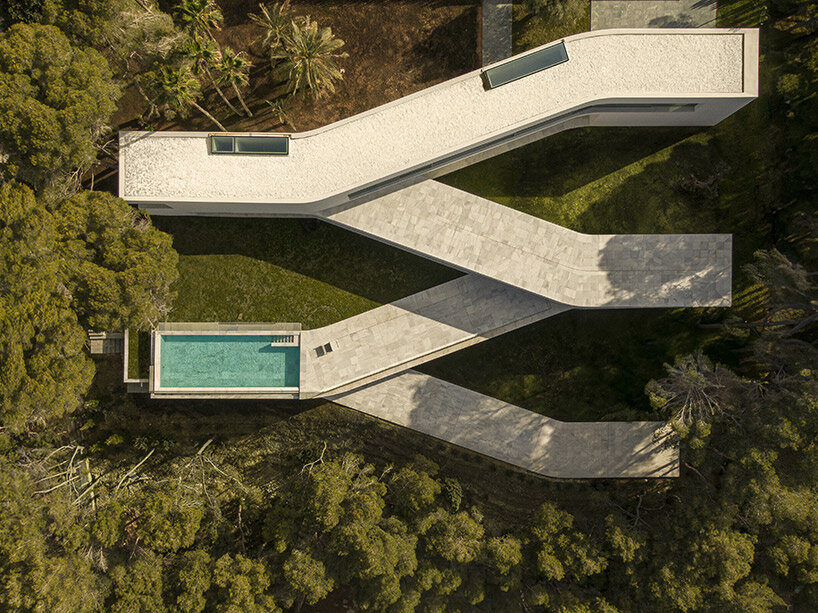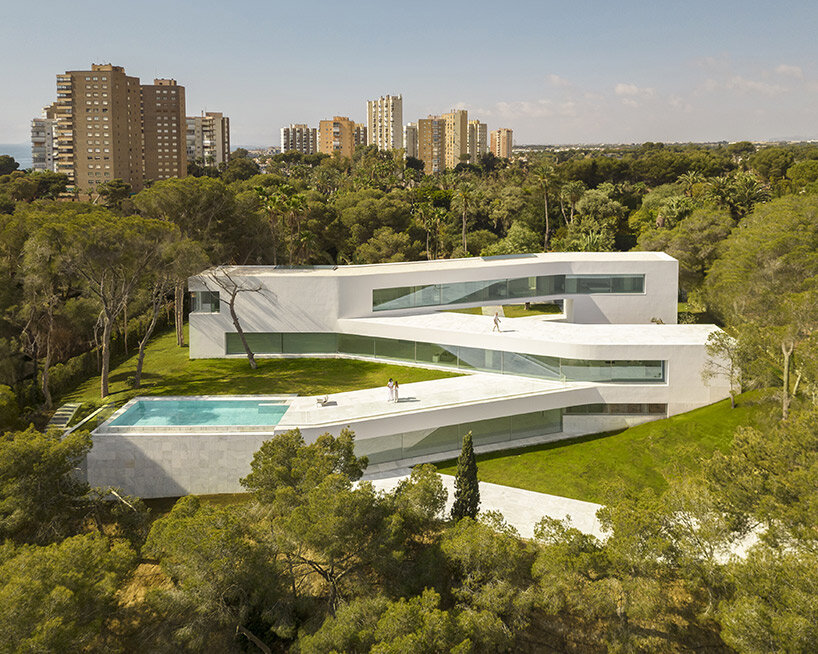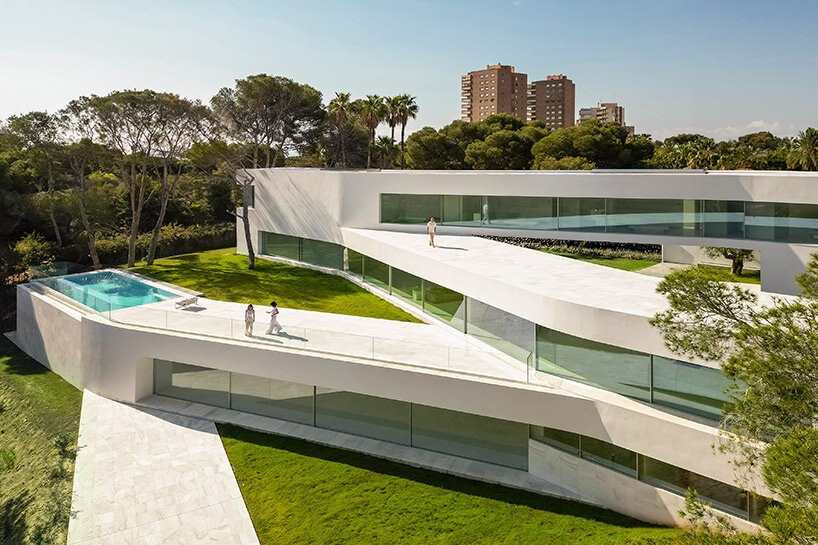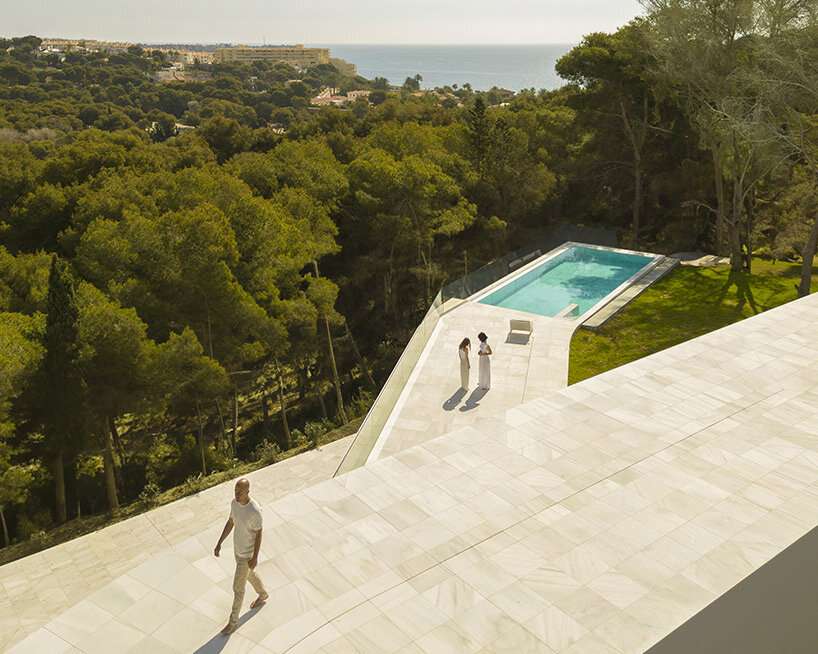- This topic is empty.
-
Topic
-
Perched gracefully on a grassy hillside in Alicante, Spain, Casa Sabater, a recently completed architectural marvel by Fran Silvestre Arquitectos, redefines conventional housing typology through its seamless integration with the natural surroundings. Departing from the norm, this residence unfolds with a distinct geometry that mirrors the landscape, embracing the terrain in a manner that fosters a profound connection with the outdoors.

Referred to as “The Unfolding House,” Fran Silvestre Arquitectos designed Casa Sabater with a keen eye on the existing topography and trees on the site. Nestled within a lush garden, the structure seamlessly navigates the hillside, drawing inspiration from rural landscapes and incorporating terraces into its design. The result is a harmonious blend of architectural finesse and environmental sensitivity, forming an aggregated system poised for potential expansion to meet the evolving needs of its occupants.

Spanning three floors, Casa Sabater orchestrates a unique living experience. The upper floor, dedicated to the nighttime area, offers breathtaking panoramic views of the sea, elevated above the tree line. Functionality merges with aesthetics as this level provides access to the ground-level roof, transformed into a belvedere that commands a picturesque view of the surrounding landscape. An intelligently designed shaded entry portico bridges the garage and communal core, ensuring privacy from the street.

Balancing the geometric and organic, Fran Silvestre Arquitectos has crafted Casa Sabater with a distinctive architectural language. Straight elements intertwine with a gentle curvature radius, creating a minimalist, white structure that effortlessly merges into its environment. Elongated ribbon windows follow the contours of the building, framing the distant horizon with exaggerated horizontality. The result is a residence that stands as a testament to the delicate equilibrium between geometric precision and organic fluidity, redefining the boundaries of modern living.

- You must be logged in to reply to this topic.